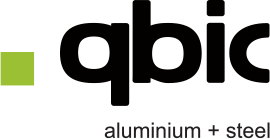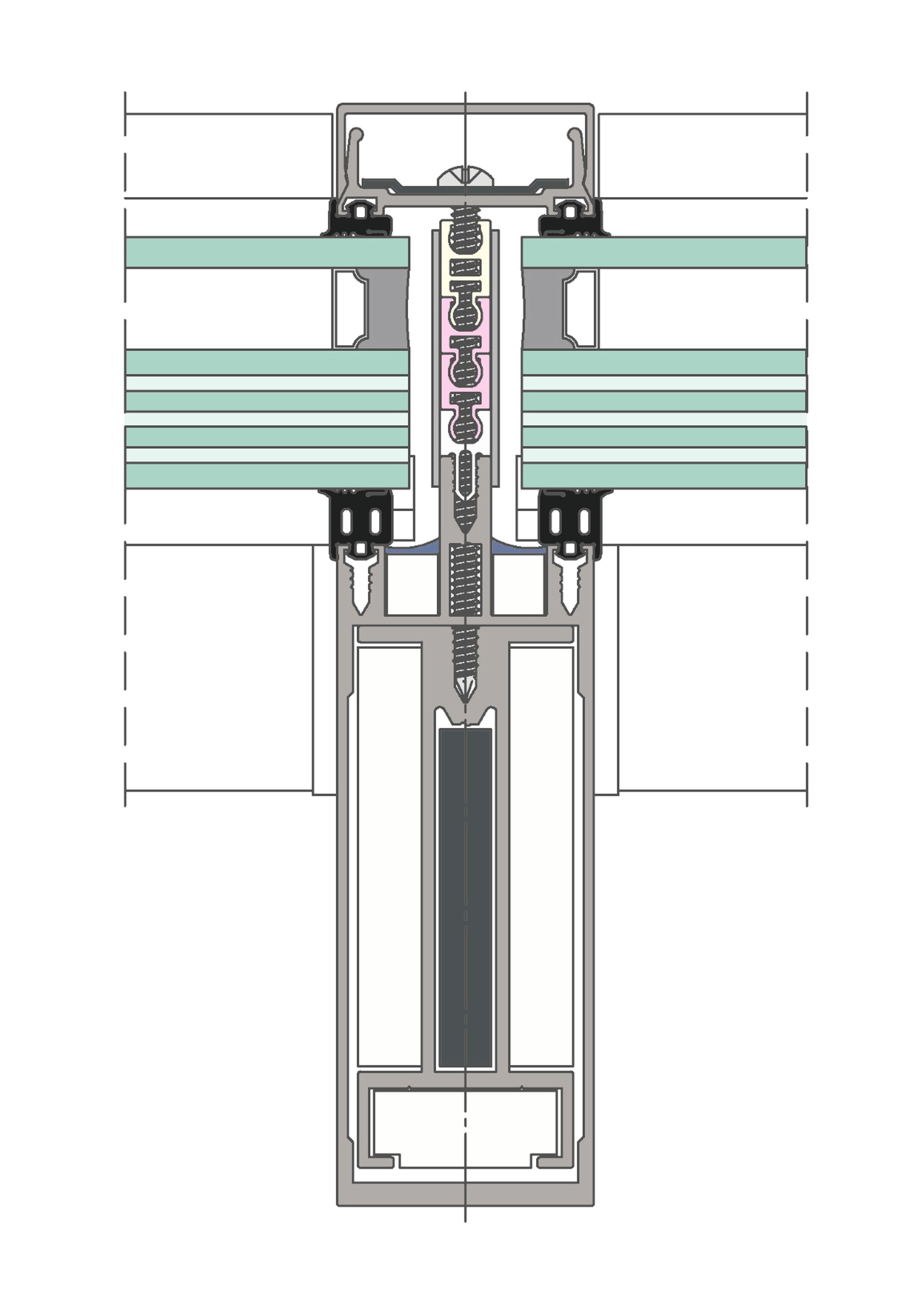System FA 50N DACH REI 30 allows for designing and production of a glazed roof (fireproof skylight) and a support structure made of aluminium profiles in system FA 50N.
The system is of skeleton construction, consisting of aluminium transoms and mullions. The installed transparent infills are made of fireproof, hardened glass. There are reinforcing shapes with cooling inserts in profile chambers. The structure of the roof, apart from standard elements of aluminium system, also consists of materials with excellent fire protection properties.
ADVANTAGES OF THE SYSTEM
• possibility of manufacturing glazed mono-pitched and double – pitched roofs, angled from 0o-15o,
• possibility of creating a structure of various colours and with diversified surface finish,
• complies with stringent fire protection standards – class of fire resistance REI 30,
• possibility of manufacturing skylights and glazed roofs in a variety of shapes,
• possibility of combination with other Yawal systems.
TECHNICAL PARAMETERS
| Air permeability | class AE 1200 acc. to PN-EN 12152 |
| Water tightness | class RE 1200 acc. to PN-EN 12154 |
| Heat transfer coefficient | Uf = from 1,27 W/m2K acc. to PN-EN ISO 10077-2 |
| Wind load resistance | 1700-1800 Pa acc. to PN-EN 13116 |
| Acoustic insulation | Rw (C, Ctr) = 31÷ 44 dB acc. to PN-EN ISO 140-3 |
| Fire classification |
class REI 30, acc. to PN-EN 12501-2 |
| External visible width | 50 mm |
| Internal visible width | 50 mm |
| Glazing thickness | 10÷56 mm |
| Glazing | assembly by means of termination bars and masking strips |



